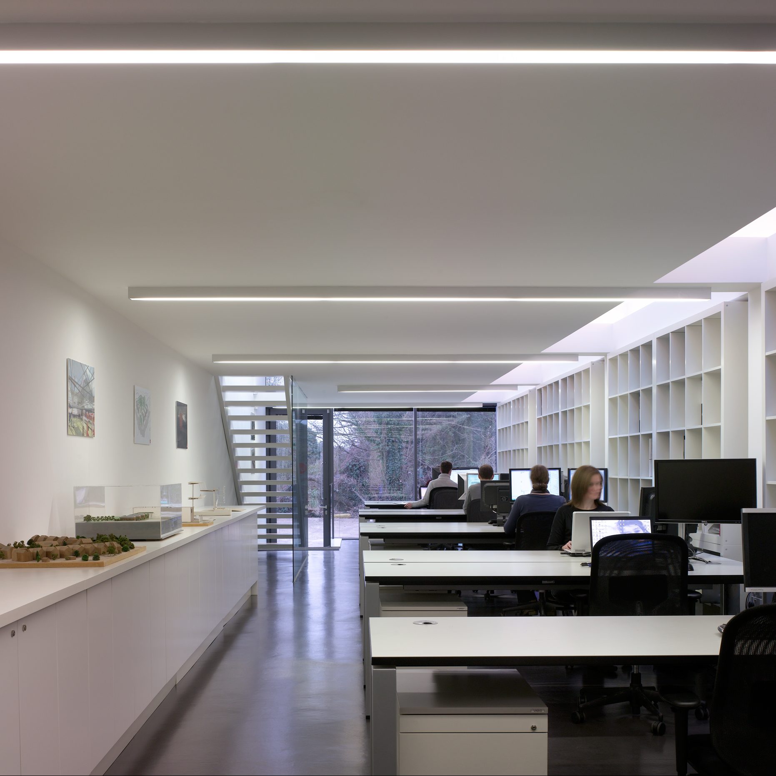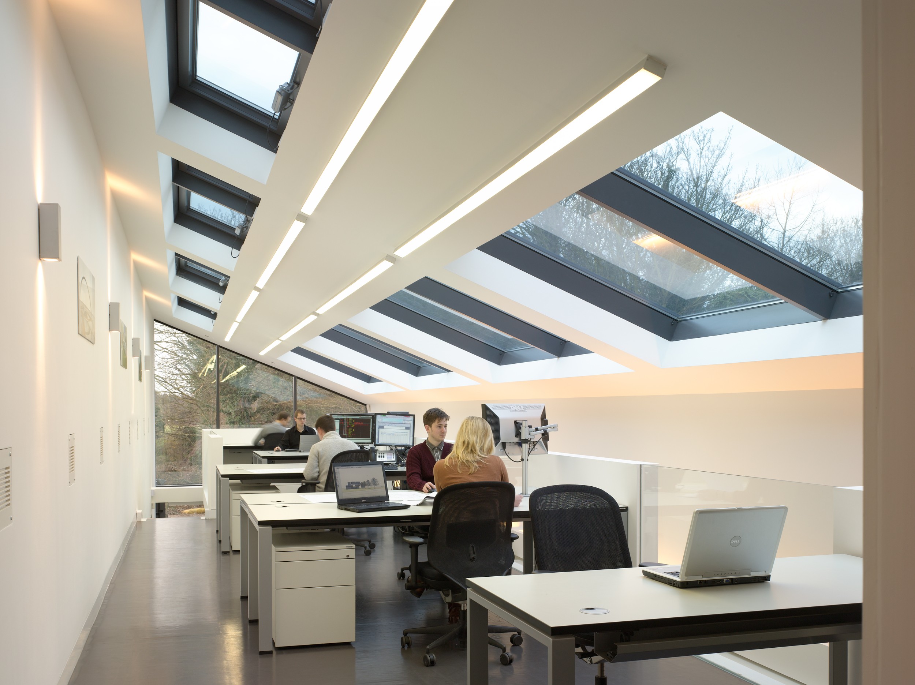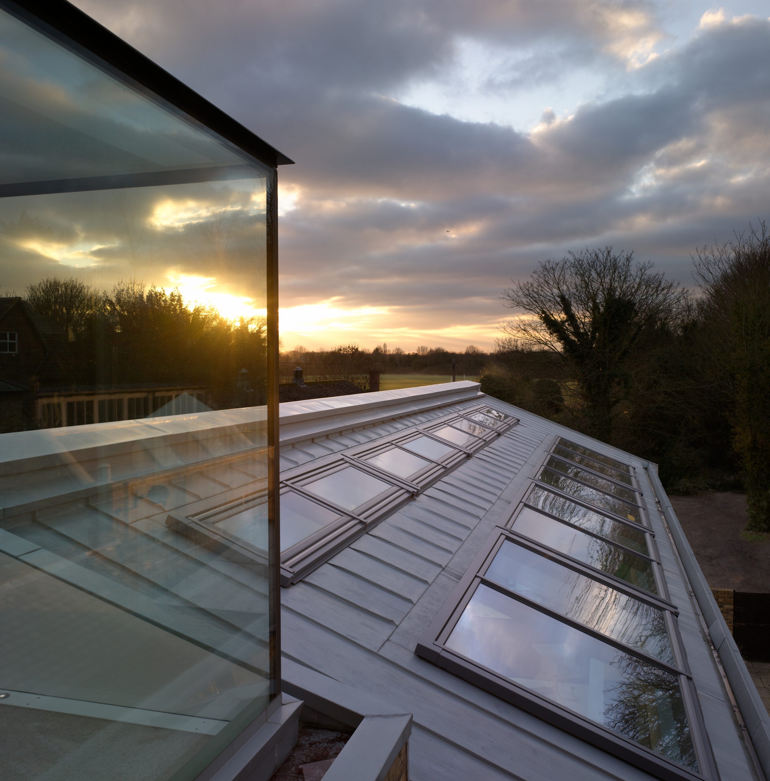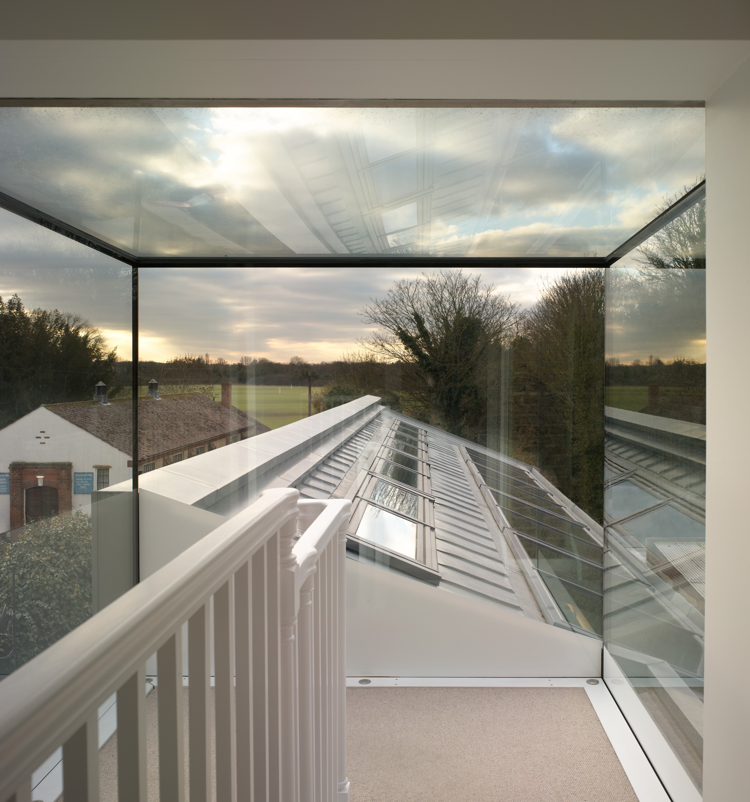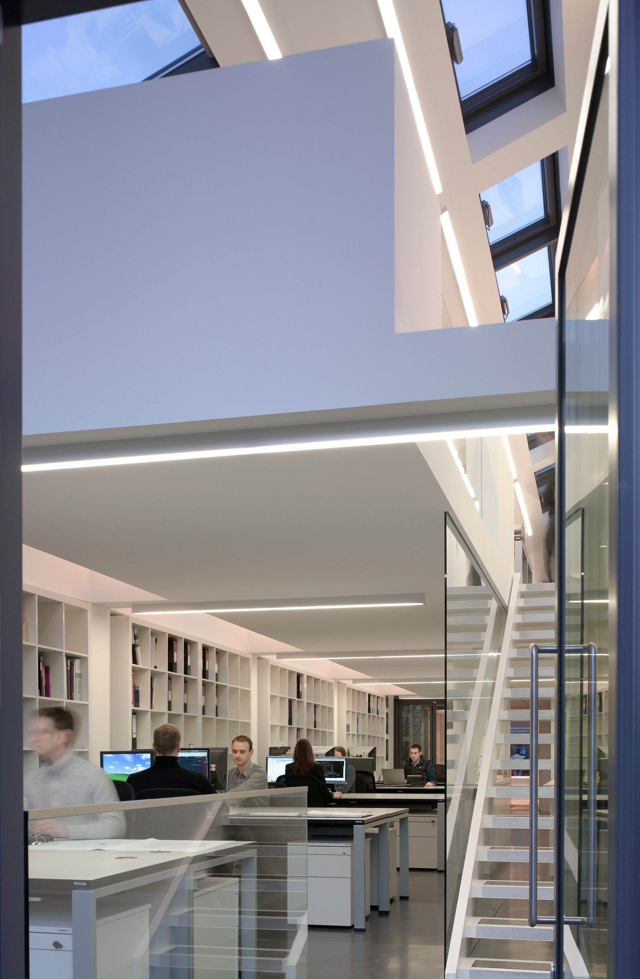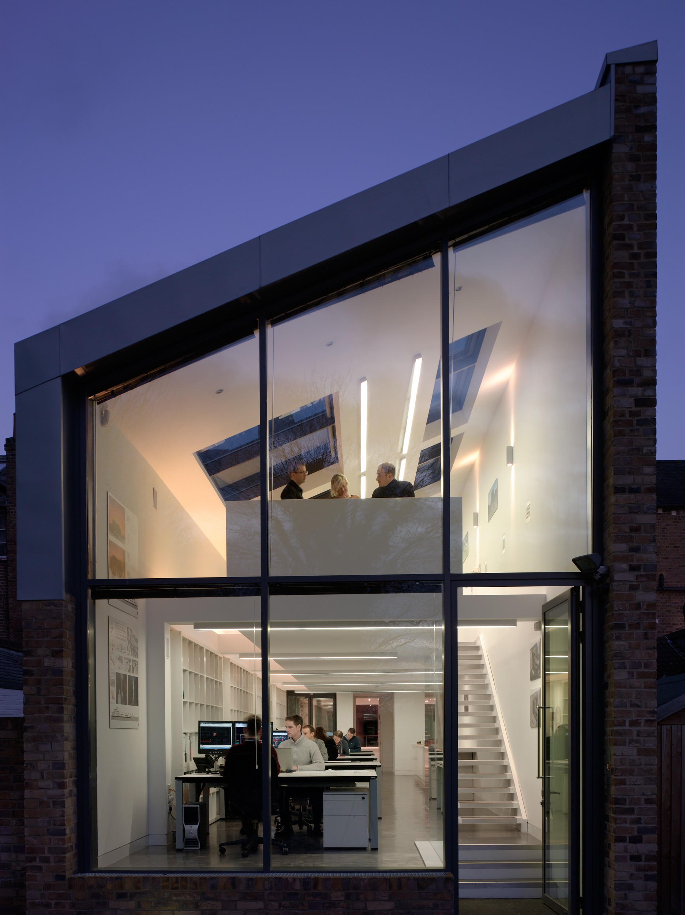This project was a conversion and extension of a Grade II listed building, to create a purpose built studio for Lewandowski Architects.
The building blended a balance of contemporary design with good conservation practice and sustainable solutions. The new extension was carefully considered, to create a working environment that offered comfortable levels of natural daylight while respecting the site’s own constraints.
The building was ventilated using a bespoke passive ventilation system and heated using a ground source heat pump, via energy piles. This was combined with careful detailing to achieve an air-tight construction, using sustainably-sourced material where appropriate.
Photography © Nick Kane

