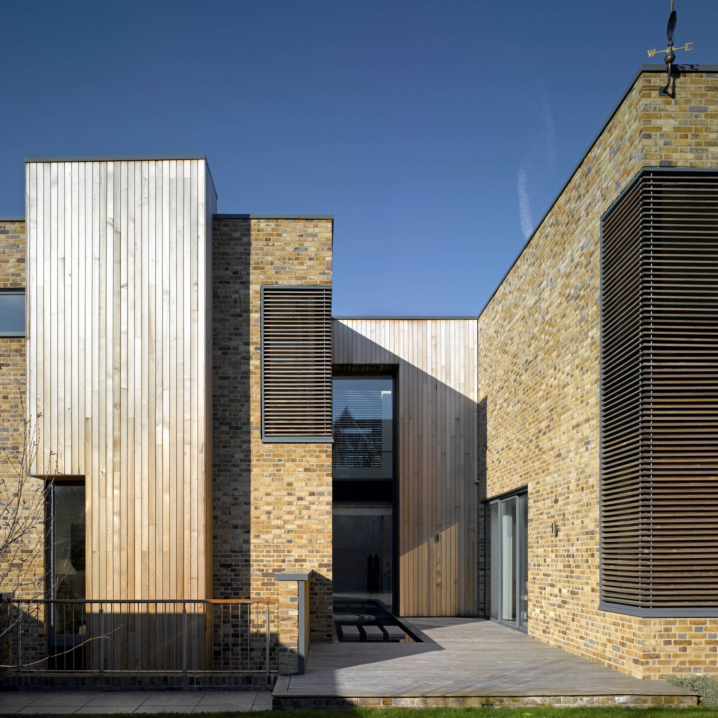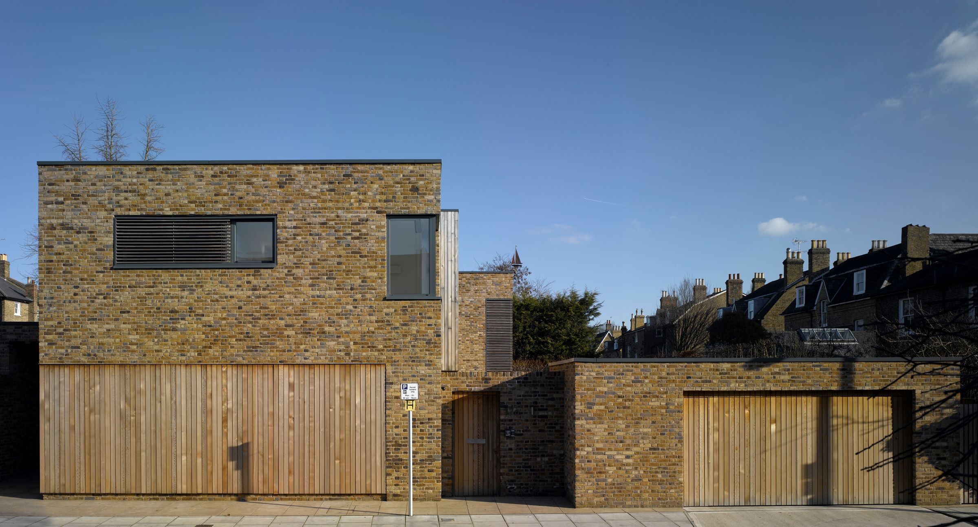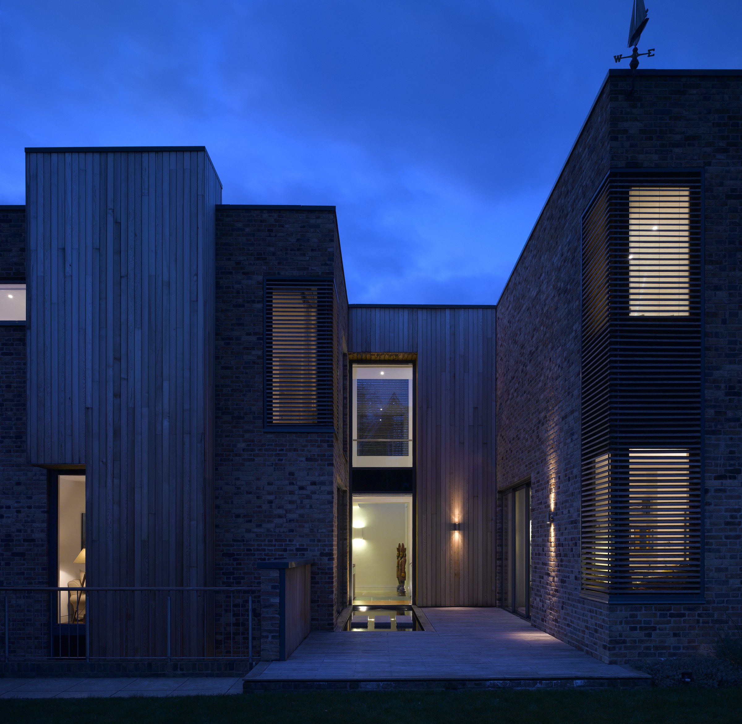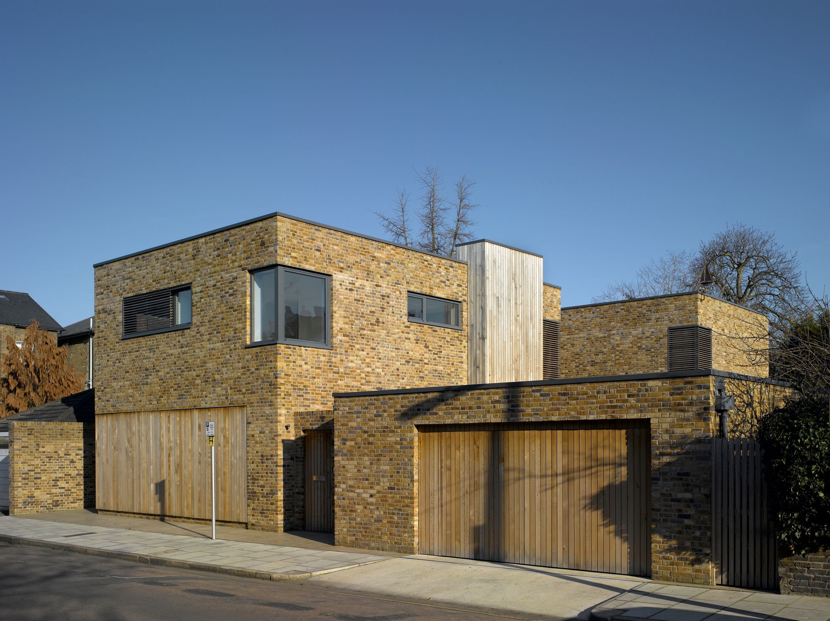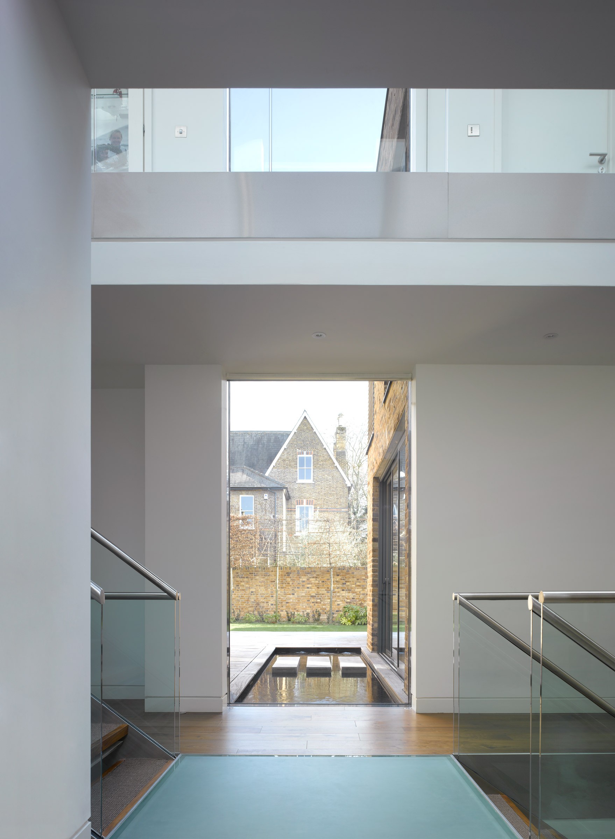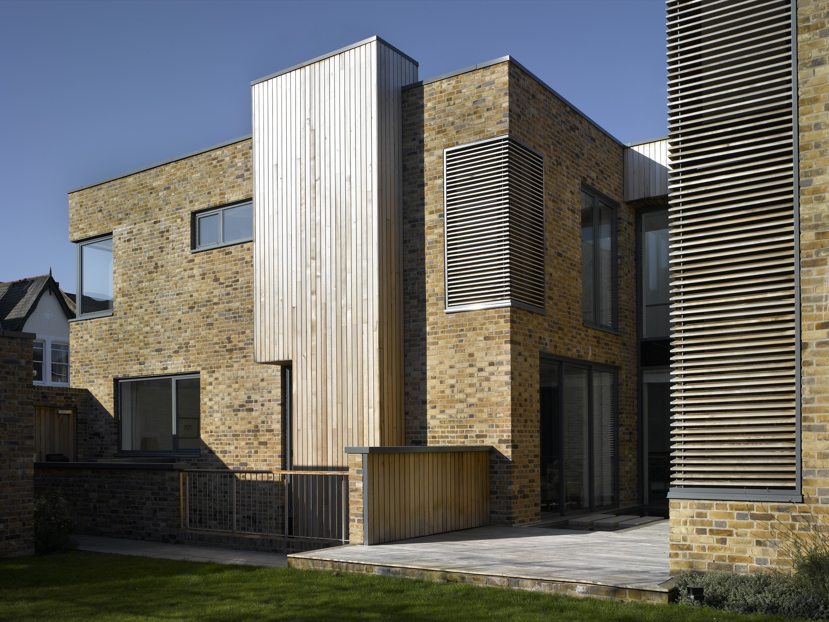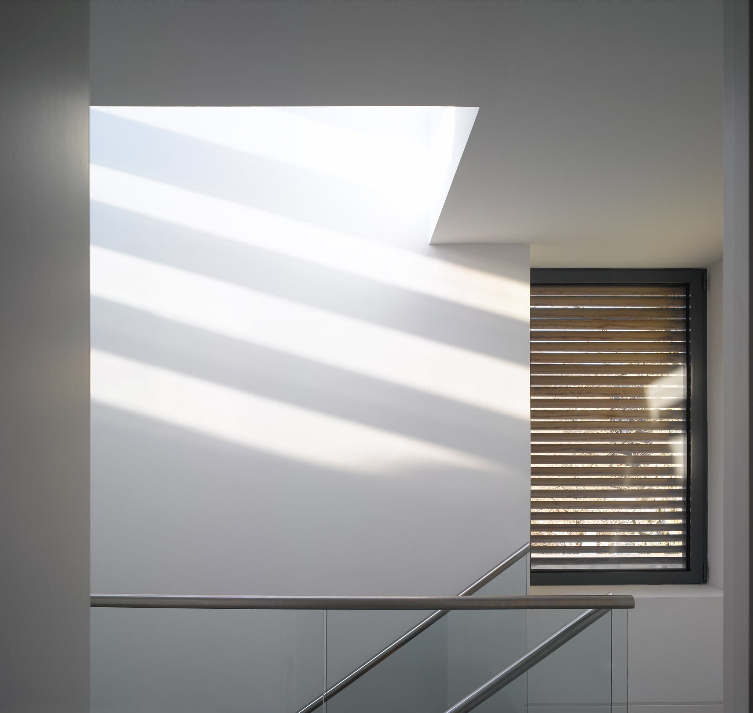The particular qualities of this site, tucked away behind other properties and sitting independently within its surroundings, led our design response at Beverley Gardens. We focused on creating an introverted building that drew a considerable amount of its light from above or from windows facing private, internal courtyards. With the site surrounded by other properties, avoiding overlooking was critical to the design.
The street façade was an extension of the existing garden wall. It rose from a wall which linked the two facing gables of the large Victorian villas flanking the site. The property utilised air source heating, passive ventilation and rainwater harvesting.
Photography © Nick Kane

