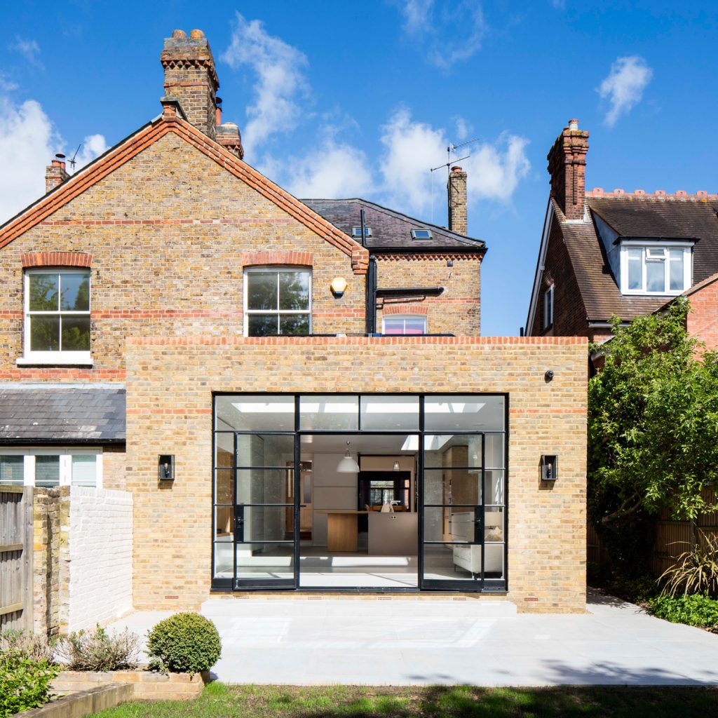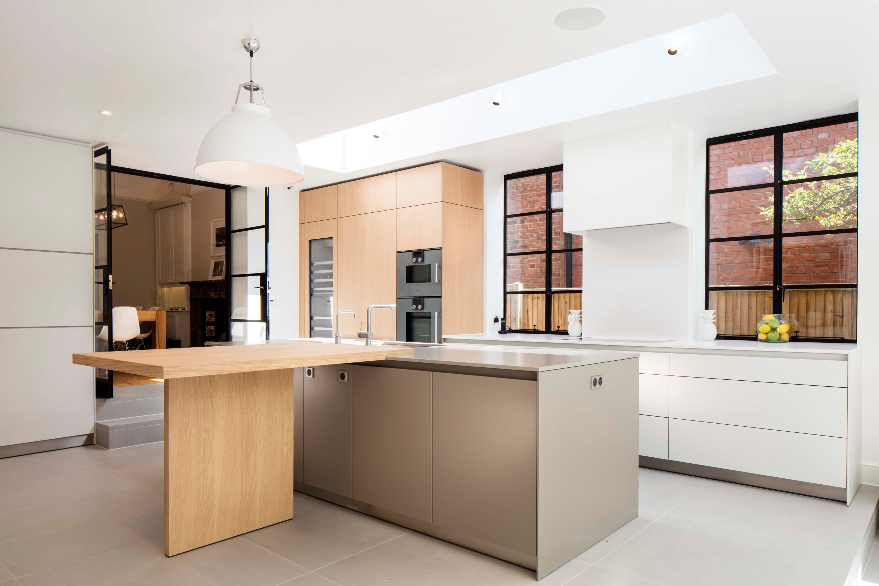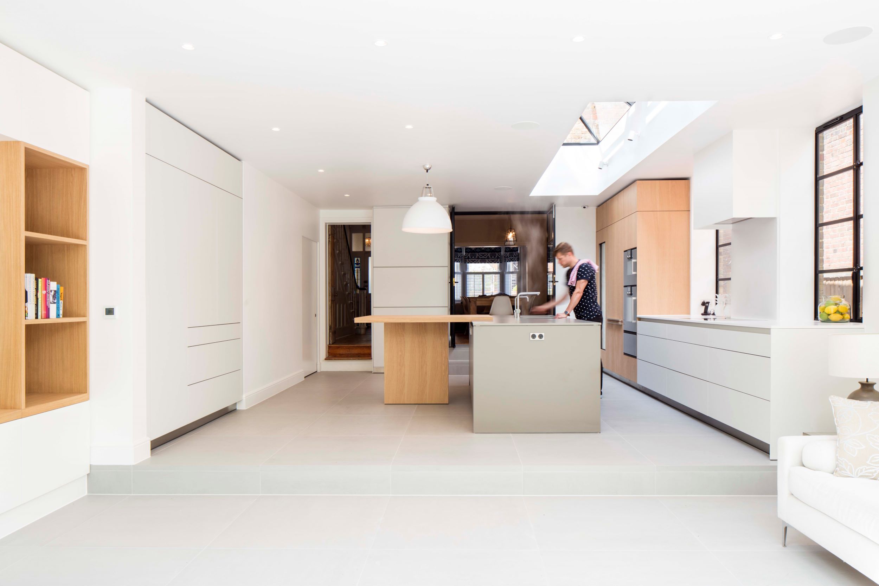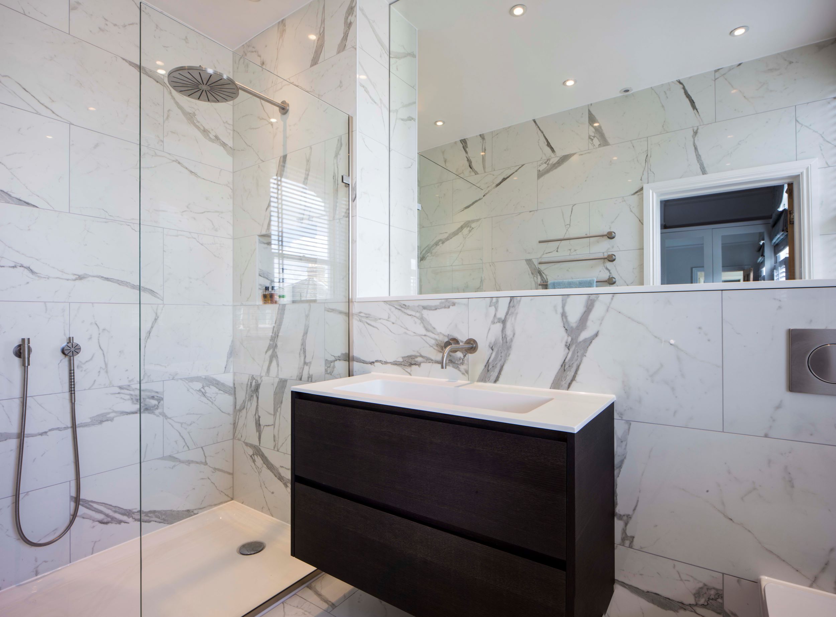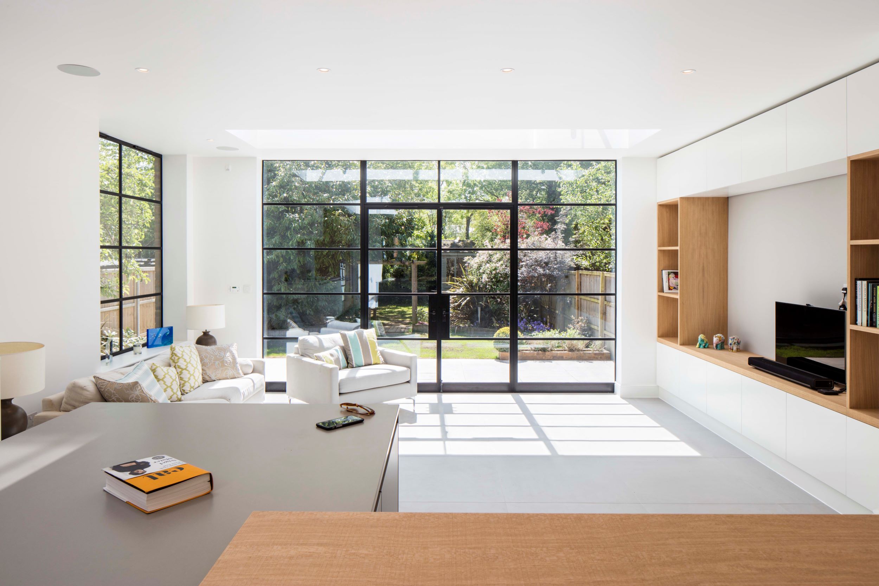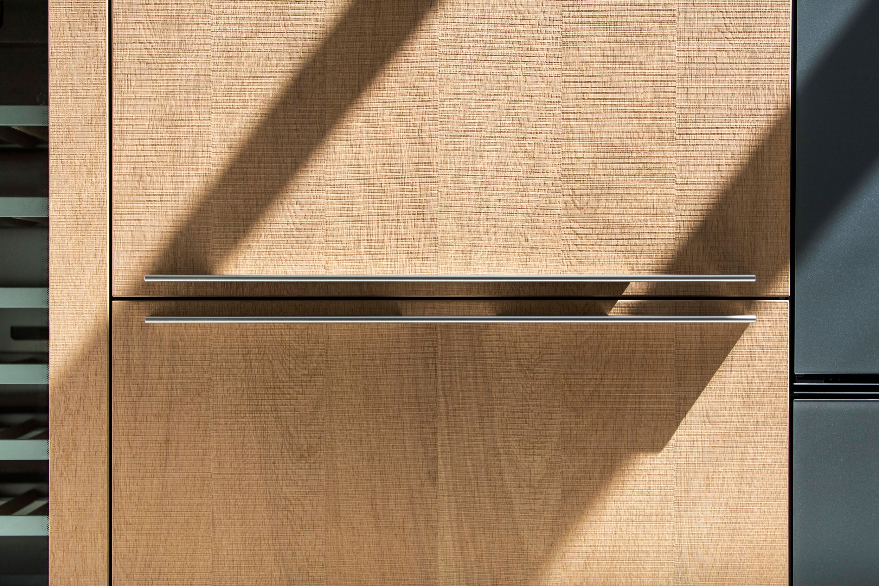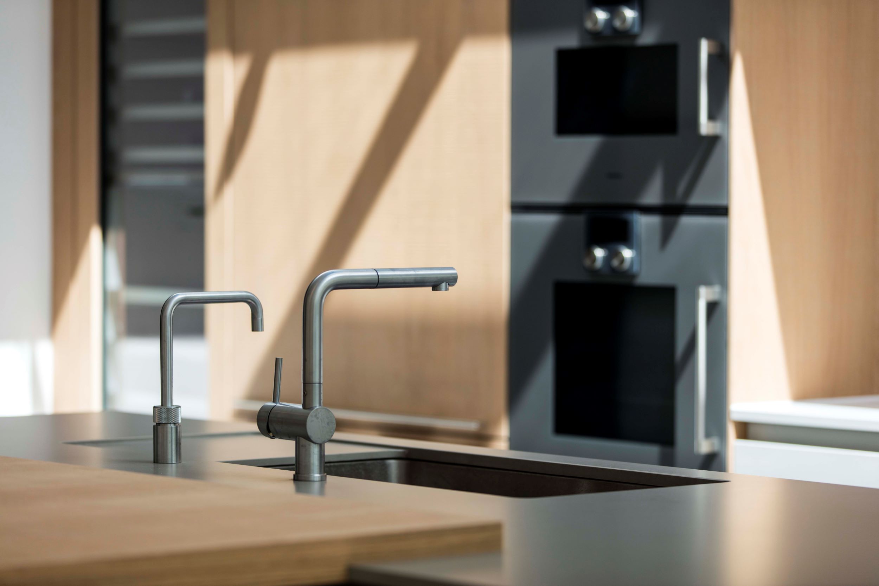Lewandowski Architects undertook the design works for the extension to this Victorian house in Windsor, appointed by their clients to update and upgrade their living spaces. The project replaced an existing back addition, which has helped to provide essential new living space and to modernise the property.
The new addition now connects the existing living spaces to the new open-plan kitchen/ dining/ sitting area. Roof windows bring light into the area and help zone spaces within. Although open-planned, the differing spaces within are distinguishable by the positioning of glazing and changes in the tone of joinery.
Photography © Will Scott

