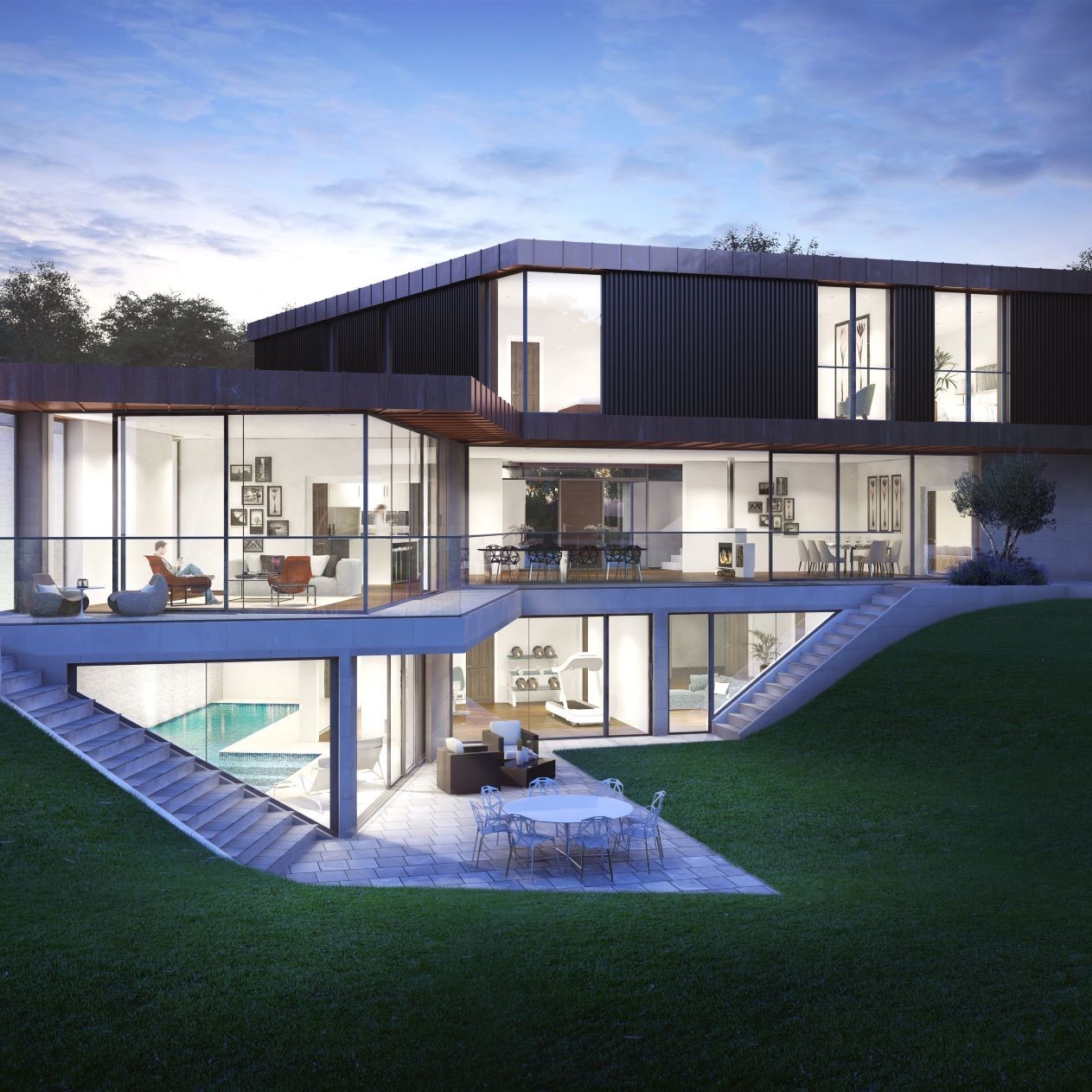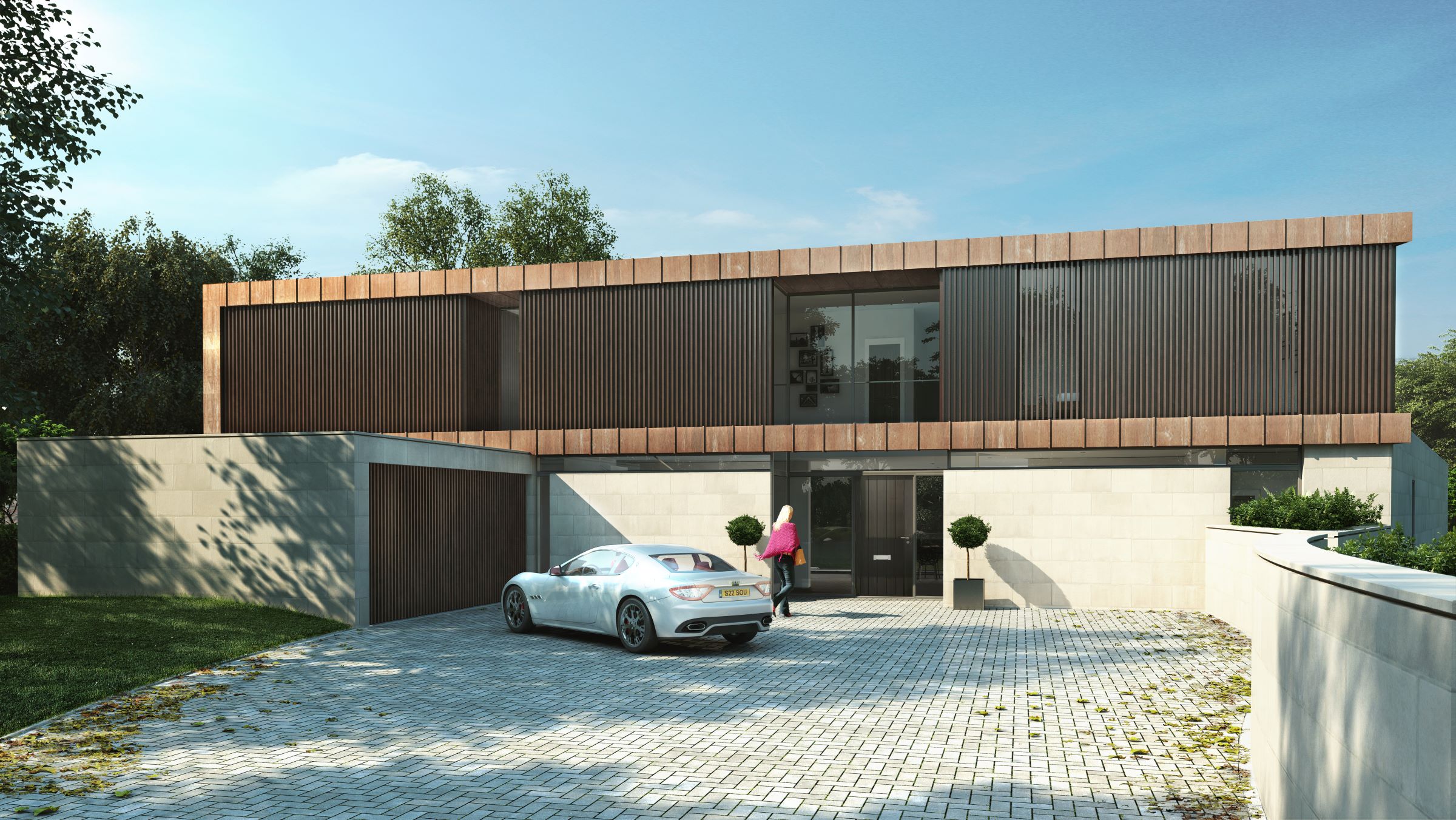Situated within walking distance of Radlett town centre, the proposal of a modern and flexible family home responded to its sloped topography. The unusual site offered a unique opportunity to deliver a tailored and contemporary dwelling sympathetic to its surroundings. The house was deliberately solid and opaque upon arrival portraying a sense of privacy and security. Following the slope of the site, the plan opened up towards the back of the building, creating an ever-widening vista through the house and down into the secluded tree-lined plot.
The materials used were natural and sought to suggest high-quality. A blend of stone, Iroko timber and bronze created a language of connection between the privacy of the approach and the openness of the back elevation.
Visuals © F10 Studios


