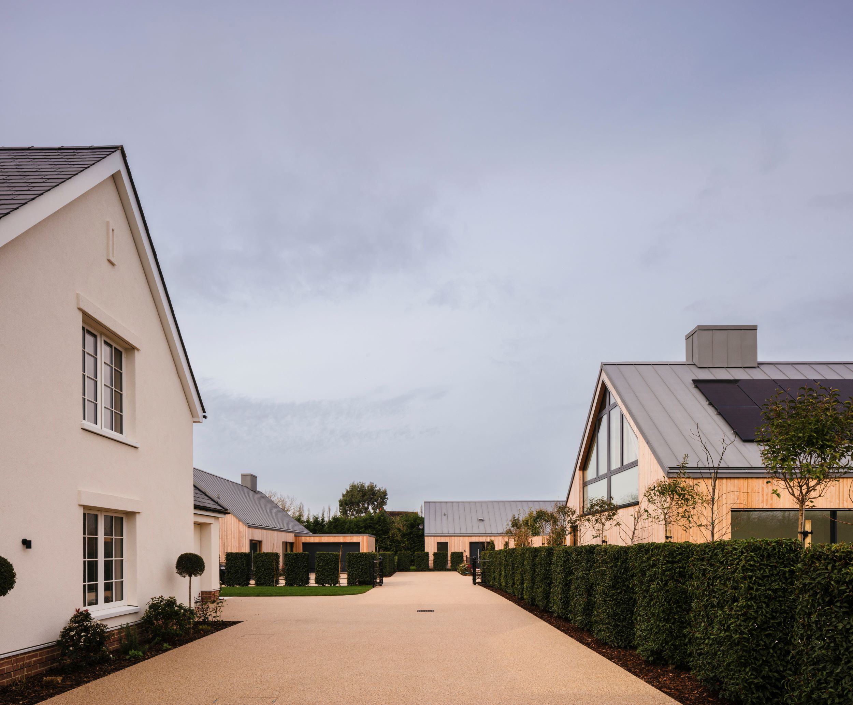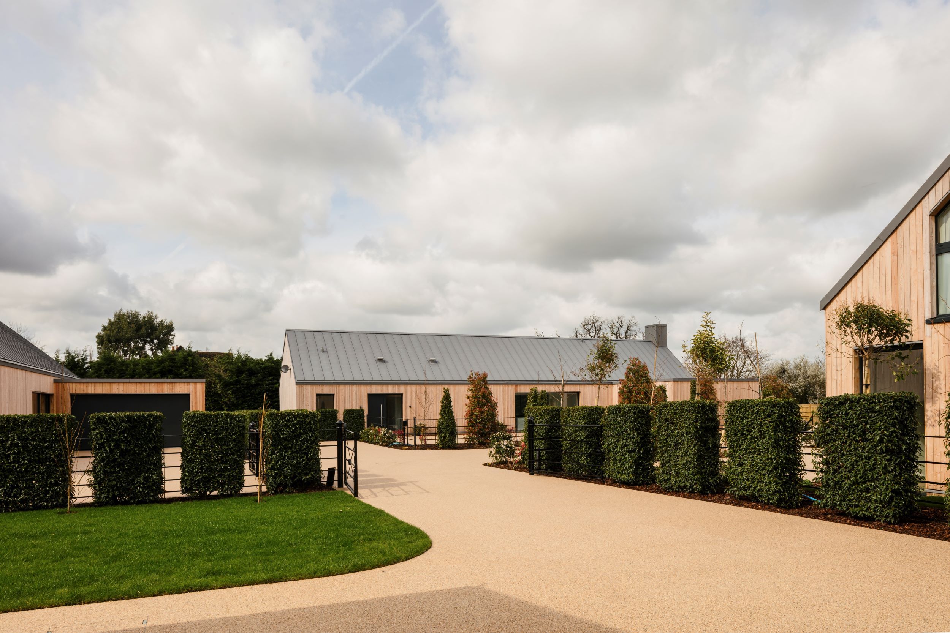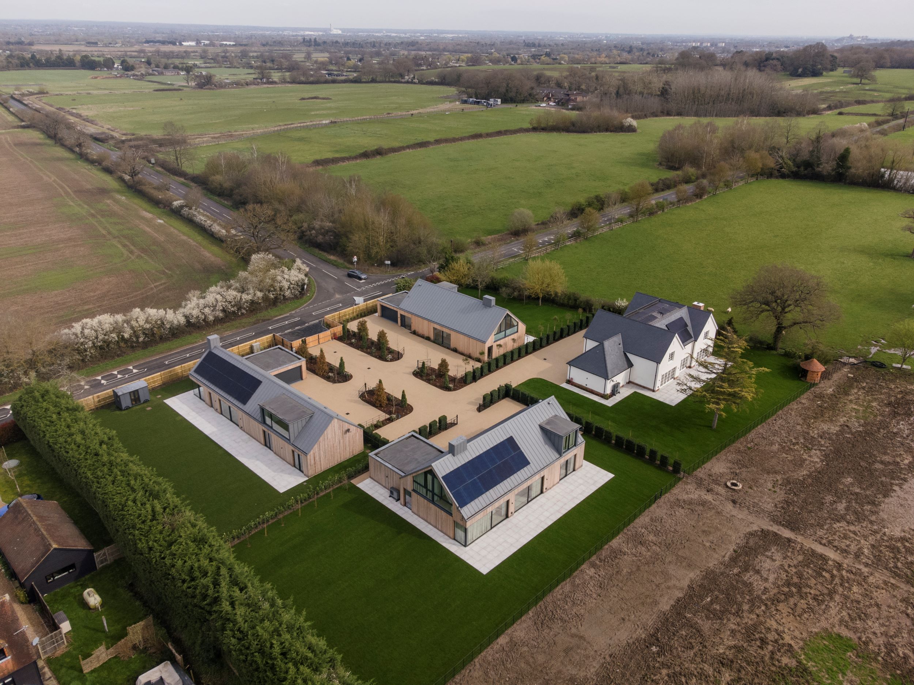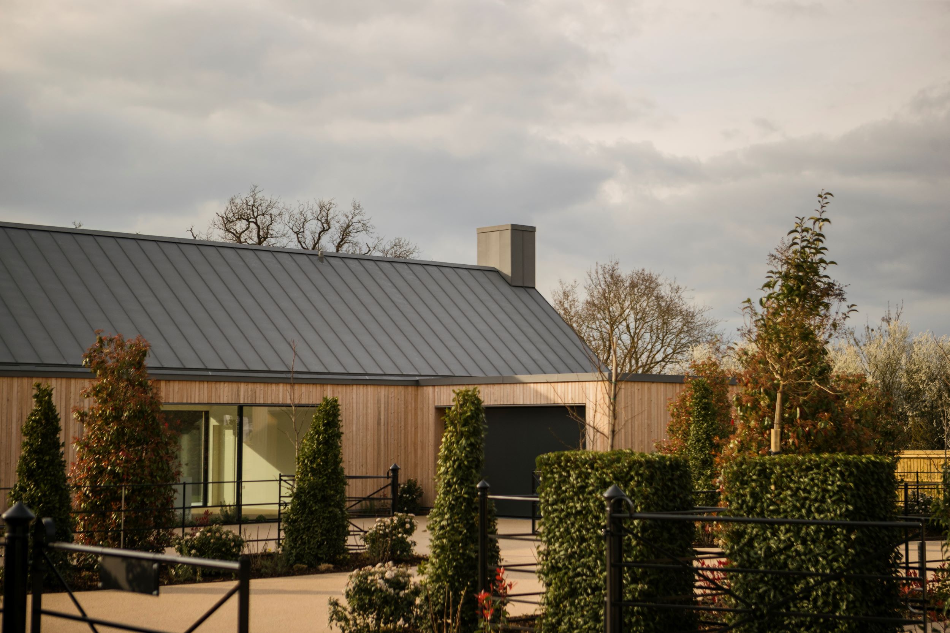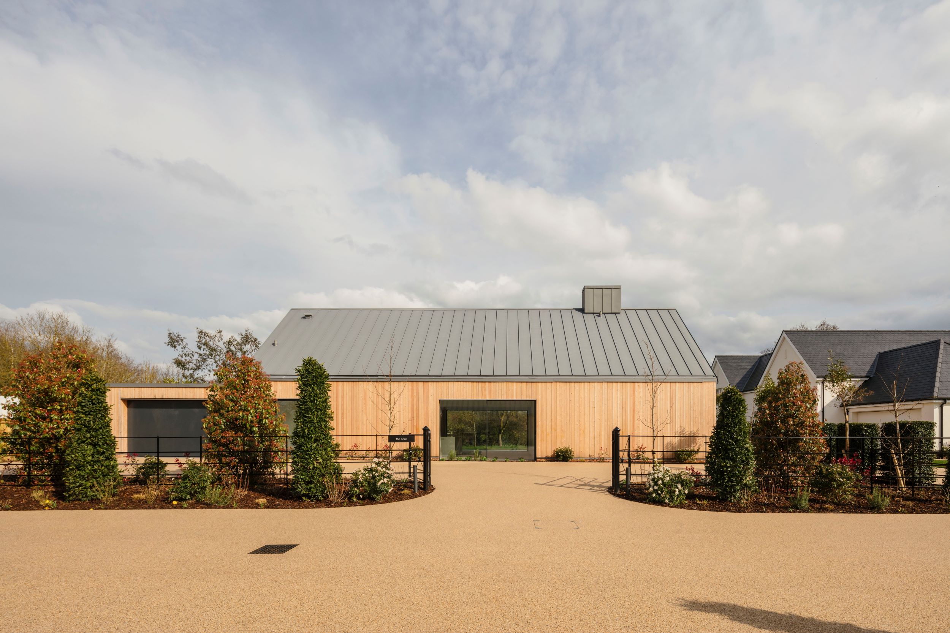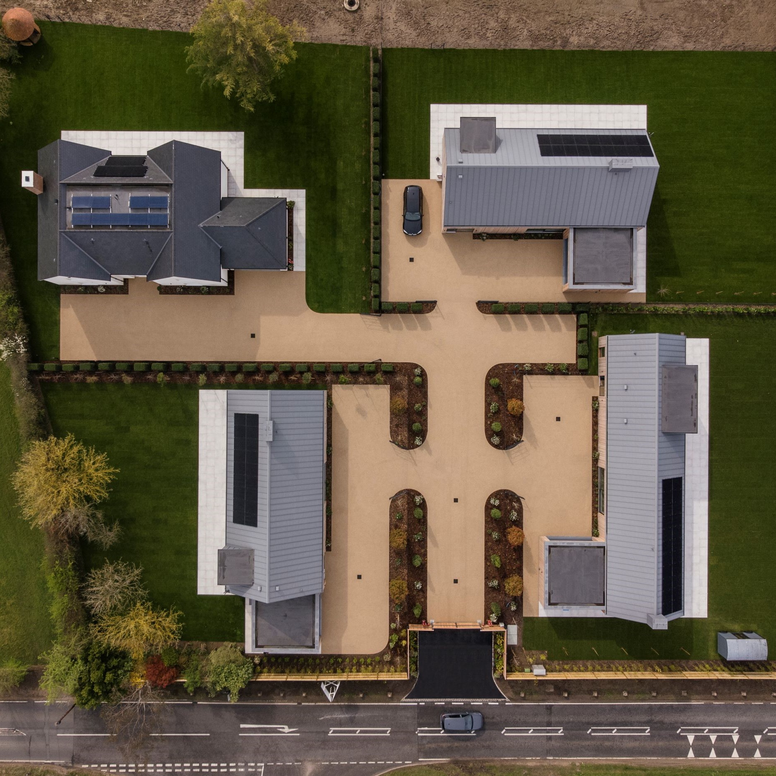
Lodge Farm
Location : Windsor, Berkshire
Budget : Undisclosed
Completion : 2024
An exclusive development of four highly sustainable dwellings in the Berkshire countryside. The new dwellings replace a series of existing outbuildings and a farmhouse on the site. The existing context of the site informed the new design and layout which in essence is a new farmhouse and three modern barns, creating a farmstead impression.
Each of the dwellings has been constructed using Cross Laminated Timber (CLT) which is externally insulated and internally lined using Fermacell boards.
The modern barns feature larch cladding to the facades, standing seam zinc roofing and expansive minimal frame glazing. The traditional farmhouse features a rendered finish to the facades, slate tile roofing and traditional windows and doors.
All units benefit from expansive solar PV arrays, ASHP’s and MVHR. Internally, all four units showcase a neutral and restrained palette. Real wood timber flooring is used throughout and is the key textural material that unites all spaces. Each unit features a Bulthaup Kitchen, Minoli tiles and high end Sanitaryware from Kallums.
