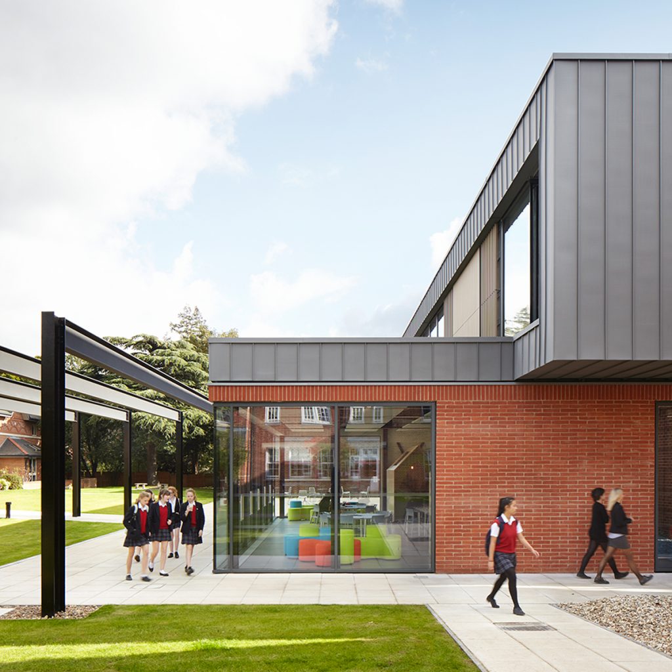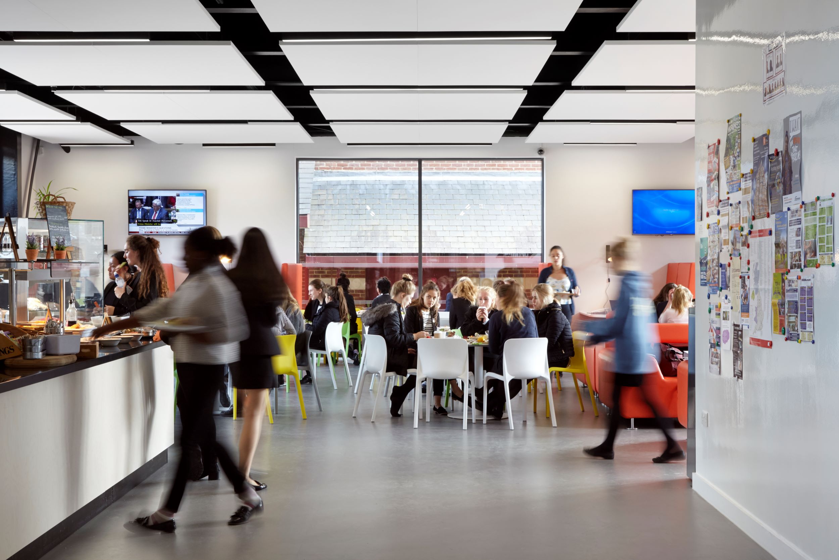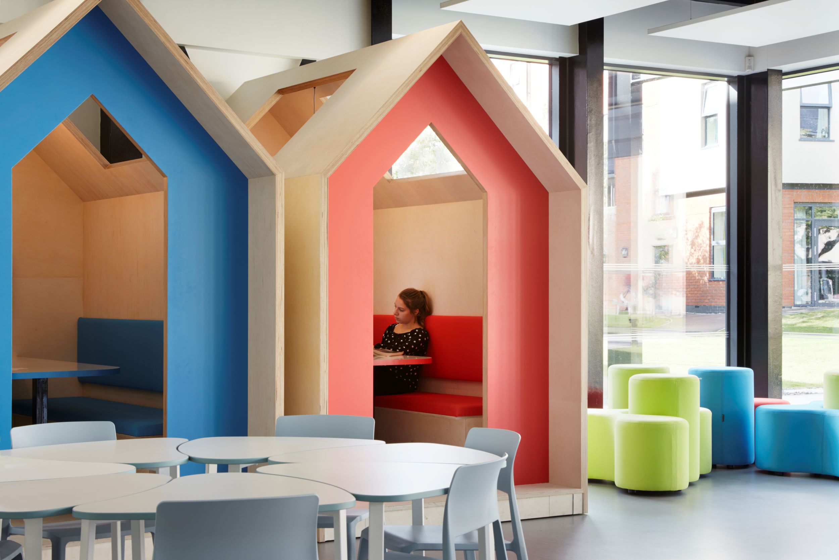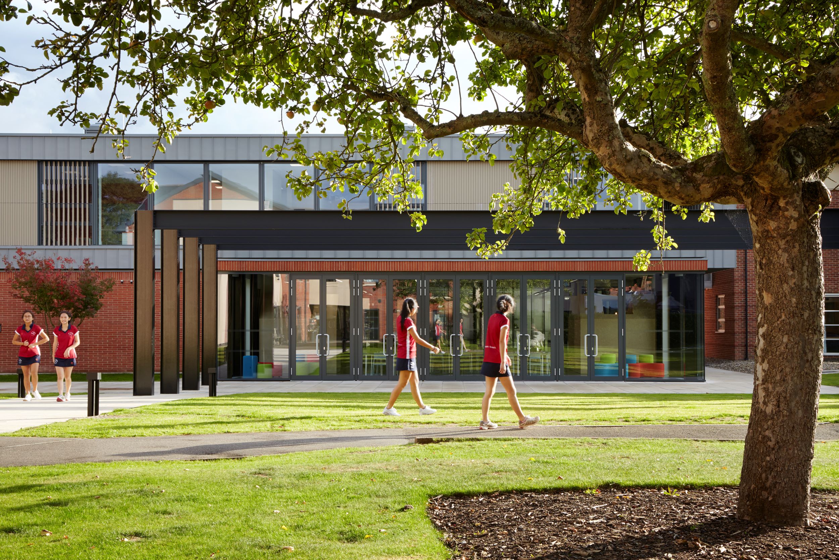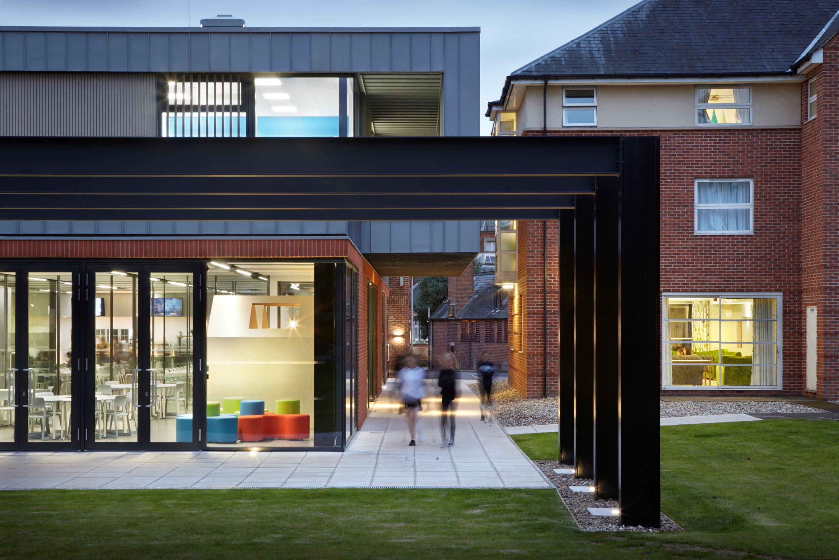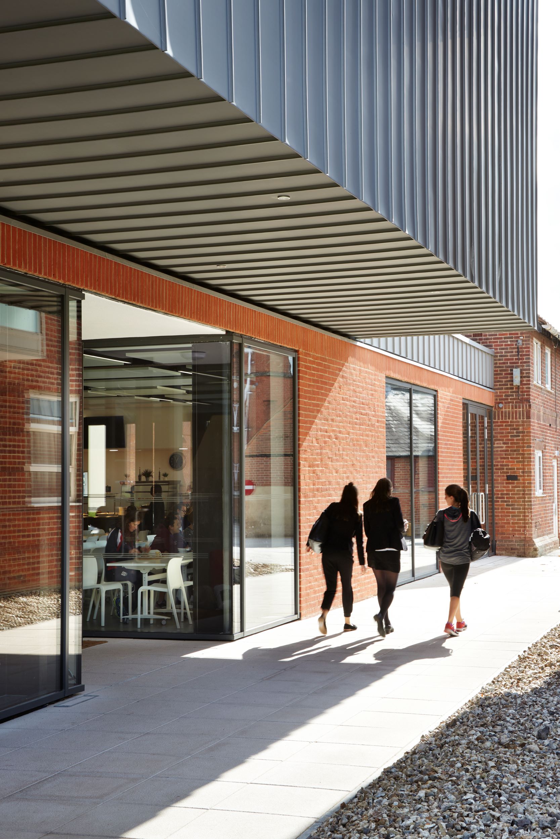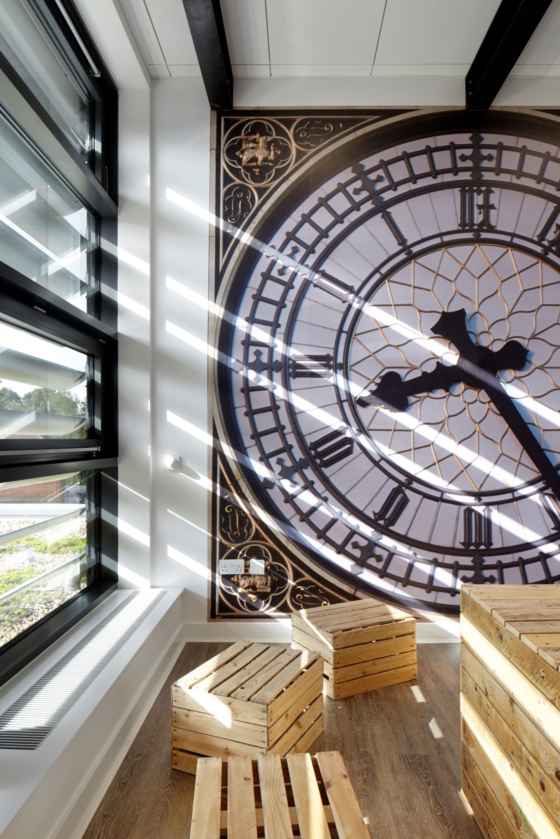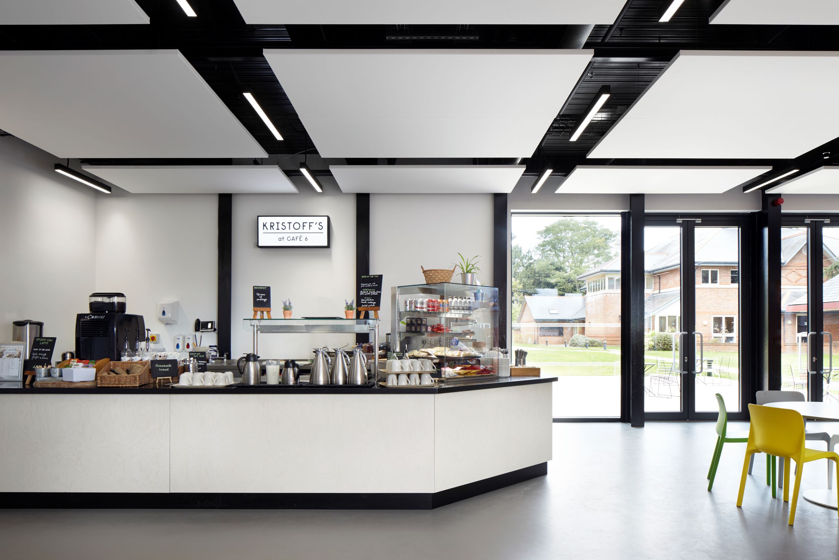Won at competition the project at Queen Anne’s School involved the creation of a new state-of-the-art Sixth Form centre and dining facility.
The building was designed in a contemporary architectural style to provide an exciting and inspiring environment for the students. Full-height glazed openings at both ground and first-floor ensured maximum natural light was utilised within the internal spaces and a passive ventilation system guaranteed the internal environment was continually supplied with fresh air.
Contemporary materials such as standing seam zinc, terracotta cladding and long bricks, enhanced the aesthetic of the building. The contemporary design was intended to contrast and compliment the surrounding school buildings. The Space is a key addition to the school and formed the final piece in the creation of the school’s quadrangle – an area of central open space enclosed by the school’s buildings.
Photography © Jack Hobhouse

